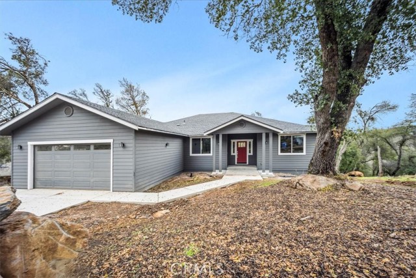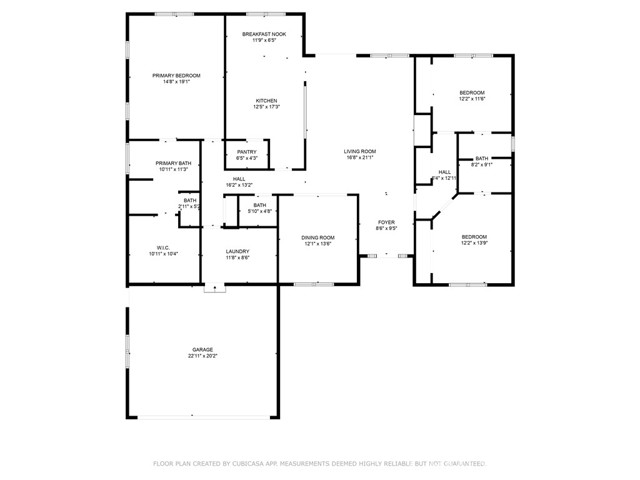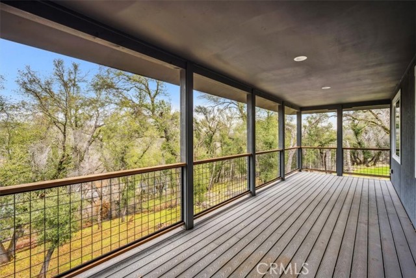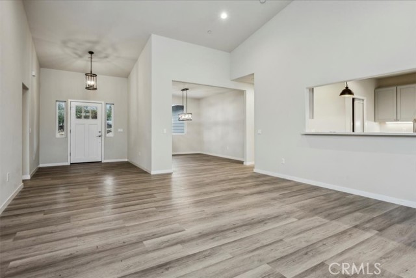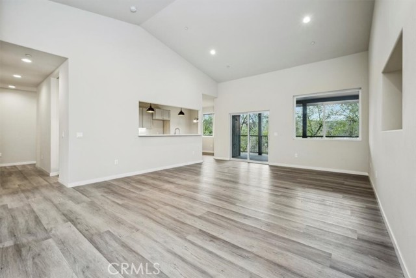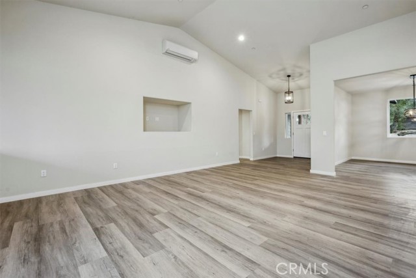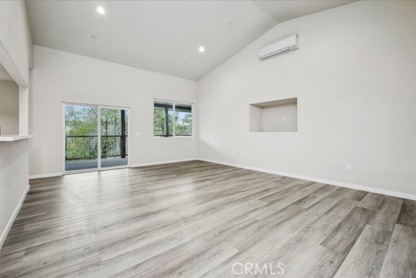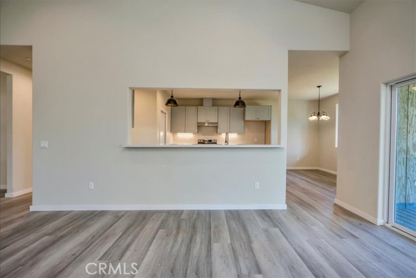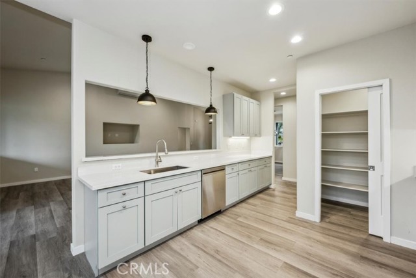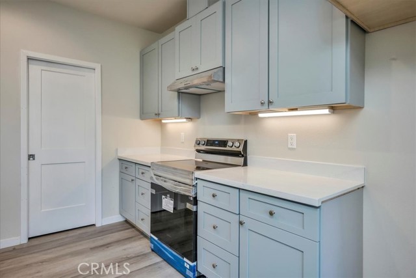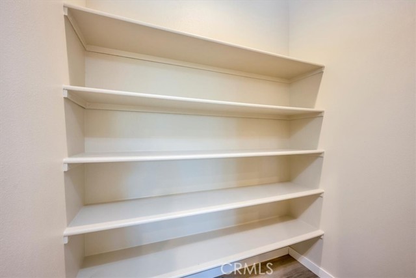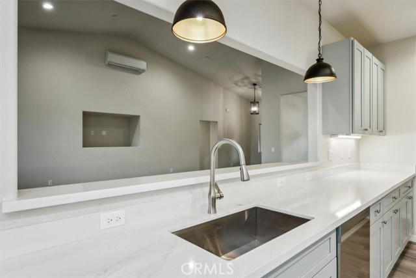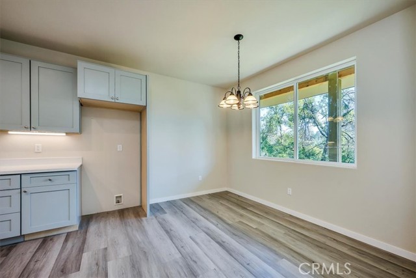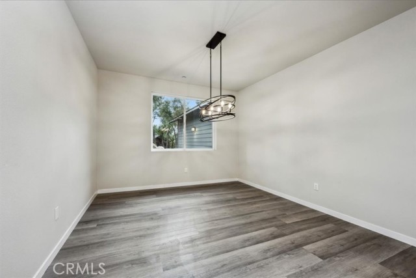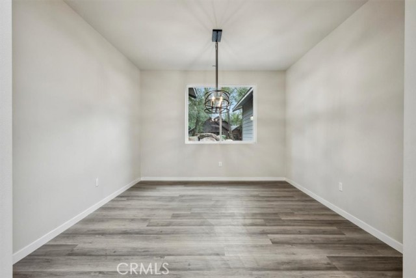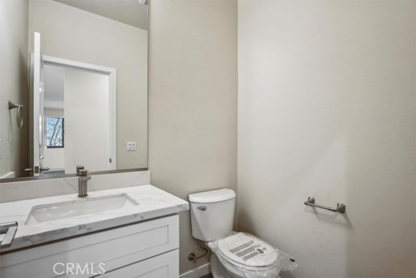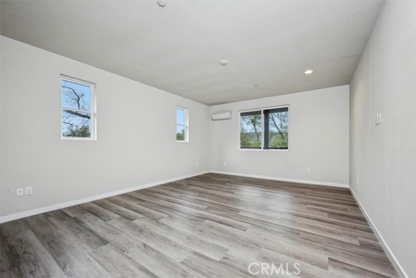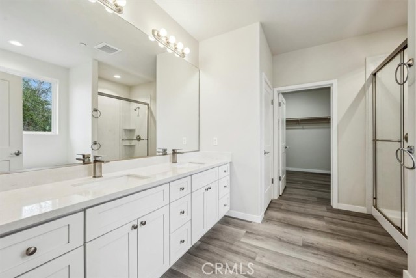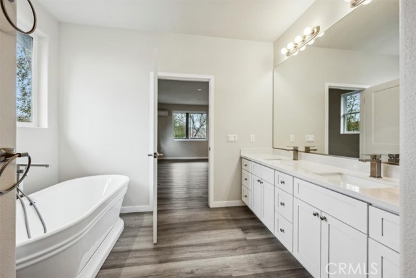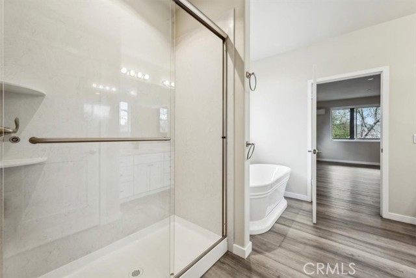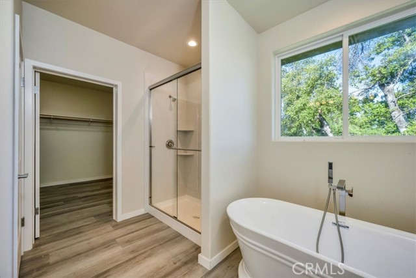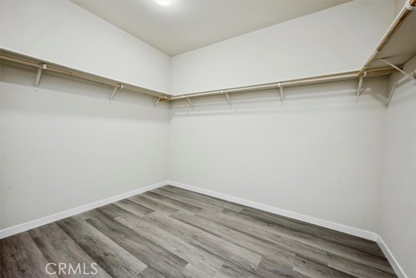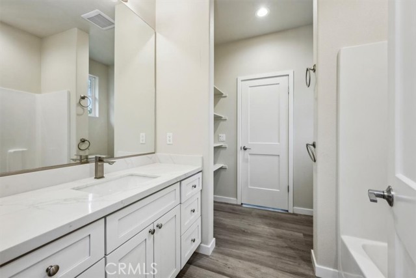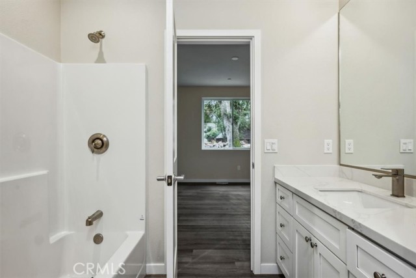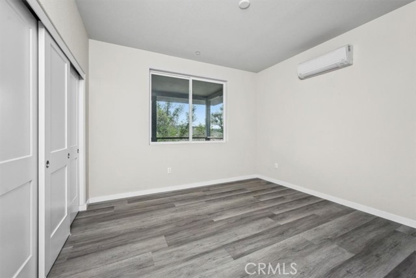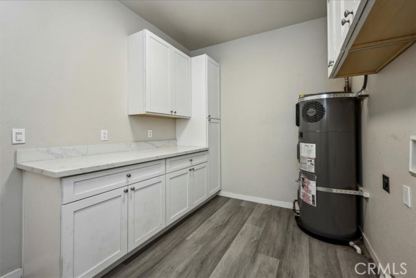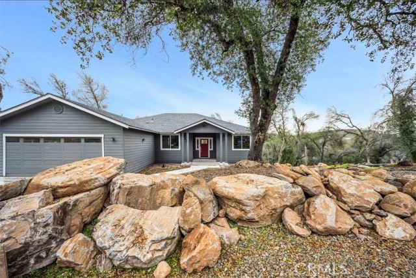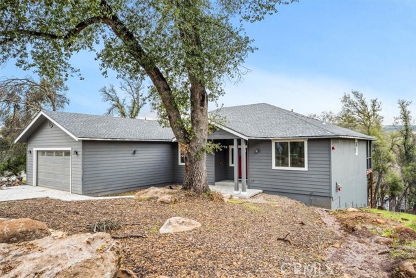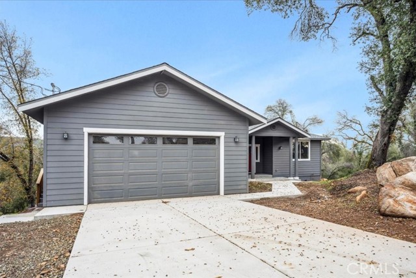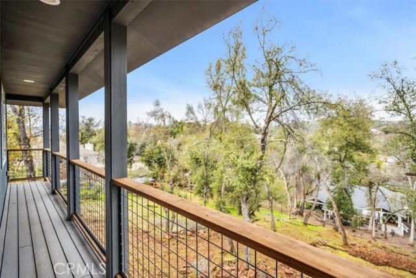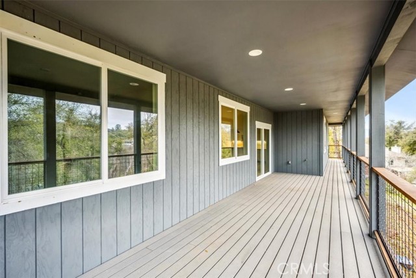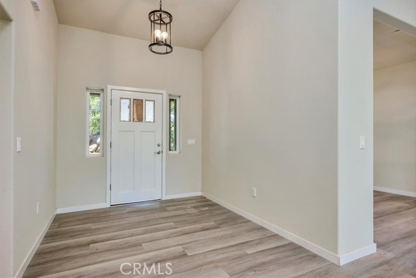141 of 537 Properties | Back to Results
18904 Timber Point Road, Hidden Valley Lake - $585,000
3 Bedrooms | 2 Full / 1 Partial Bathrooms | 2249 Est. Sq. Ft. | MLS # LC24146836
Welcome to this brand new, upgraded single level home situated on a quiet cul-de-sac, offering a perfect blend of privacy and modern amenities. The thoughtfully designed floor plan ensures maximum privacy, with the primary suite located on one side of the house and the two guest bedrooms, connected by a Jack and Jill bathroom, on the other. The primary suite offers an expansive walk-in closet, a luxurious soaking tub and an enclosed shower. An additional room provides flexible space that can be used as an office, playroom, or den to suit your needs. Half bathroom right off kitchen and living room for guests. The heart of the home is the kitchen, featuring elegant quartz countertops, stainless steel appliances, and a convenient breakfast bar, perfect for casual dining or entertaining. Large windows throughout the home offer breathtaking views of an oak tree-studded property, bringing nature's beauty right into your living space. Step out on to your covered deck to breath the fresh air and listen to the birds. A huge in-home laundry room offers ample space for all your laundry needs, adding to the home's practicality and convenience. Level driveway, large 2 car garage with ample room for parking and storage. The paved level driveway will be completed soon, adding the perfect finishing touch to this brand new home. Located in the gated community of Hidden Valley Lake the HOA offers exciting amenities including a private lake, golf course, equestrian stables, hiking trails, dog park, campground, sport fields, shopping and dining! A scenic commute to Napa, Sonoma or Sacramento. This brand new house is ready for you to call it home!
Map Print FlyerProperty Features | |||
|---|---|---|---|
| Laundry: | Individual Room, See Remarks | Kitchen: | Built-In Range, Dishwasher, Electric Range, Electric Water Heater, ENERGY STAR Qualified Appliances, Disposal, Range Hood |
| Roads: | County Road, Private Road | Dining Room: | Family Kitchen |
| Roads & Topography: | 0-1 Unit/Acre, Cul-De-Sac, Sloped Down, Level with Street | Water: | Public |
| Other Rooms: | Den, Kitchen, Laundry, Living Room, Main Floor Bedroom, Main Floor Primary Bedroom, See Remarks, Walk-In Closet, Walk-In Pantry | Additional Unit: | n/a |
| View: | Neighborhood, See Remarks | Utilities: | n/a |
| Sewer: | Conventional Septic, Other | Schools: | Middletown Unified |
| Stories: | One | Roof: | Composition |
| Exterior: | n/a | Floor & Foundation: | Vinyl |
| Heat: | Ductless, Electric | Cooler: | Ductless, Electric |
| Outside Features: | n/a | Special Features: | Ceiling Fan(s), High Ceilings, Living Room Deck Attached, Pantry, Quartz Counters |
| Common Amenities: | Pool, Fire Pit, Barbecue, Picnic Area, Playground, Dog Park, Golf Course, Tennis Court(s), Recreation Room, Call for Rules, Guard, Security, Controlled Access | Garage/park: | Driveway |
| Pool: | Private, Association | Fireplace: | None |
| Waterfront: | Fishing in Community, Lake Privileges | Year Built: | 2024 |
| Contact: | Yvette Sloan - NextHome Yvette Sloan | ||
CARETS IDX Disclaimer:
The information being provided by CARETS (CLAW, CRISNet MLS, DAMLS, CRMLS, i-Tech MLS, and/or VCRDS) is for the visitor's personal, non-commercial use and may not be used for any purpose other than to identify prospective properties visitor may be interested in purchasing.
Any information relating to a property referenced on this web site comes from the Internet Data Exchange (IDX) program of CARETS. This web site may reference real estate listing(s) held by a brokerage firm other than the broker and/or agent who owns this web site.
The accuracy of all information, regardless of source, including but not limited to square footages and lot sizes, is deemed reliable but not guaranteed and should be personally verified through personal inspection by and/or with the appropriate professionals. The data contained herein is copyrighted by CARETS, CLAW, CRISNet MLS, DAMLS, CRMLS, i-Tech MLS and/or VCRDS and is protected by all applicable copyright laws. Any dissemination of this information is in violation of copyright laws and is strictly prohibited.
CARETS, California Real Estate Technology Services, is a consolidated MLS property listing data feed comprised of CLAW (Combined LA/Westside MLS), CRISNet MLS (Southland Regional AOR), DAMLS (Desert Area MLS),CRMLS (California Regional MLS), i-Tech MLS (Glendale AOR/Pasadena Foothills AOR) and VCRDS (Ventura County Regional Data Share).


