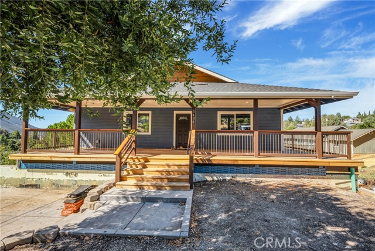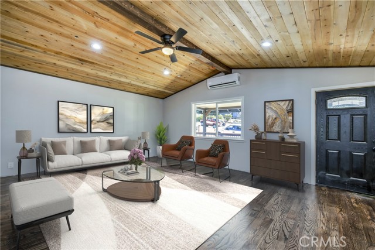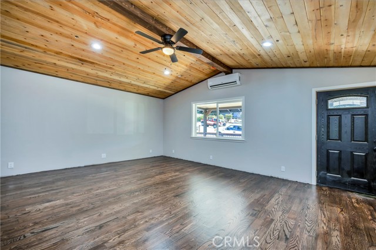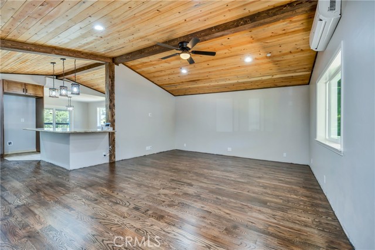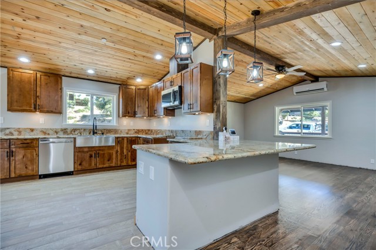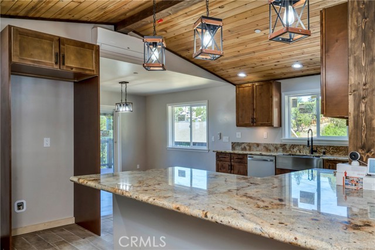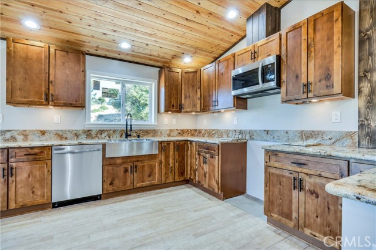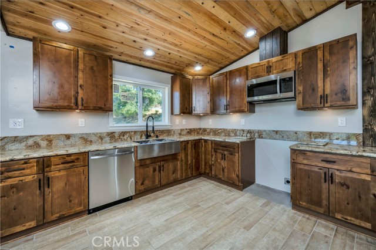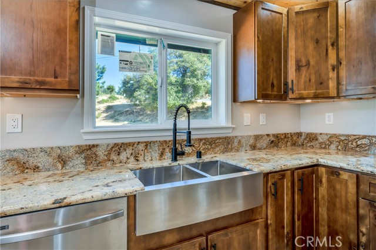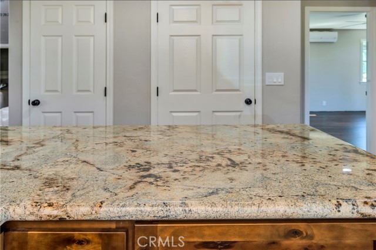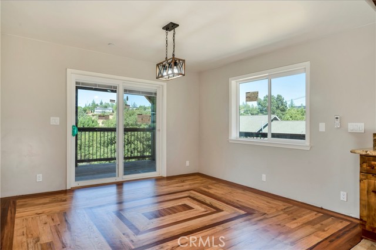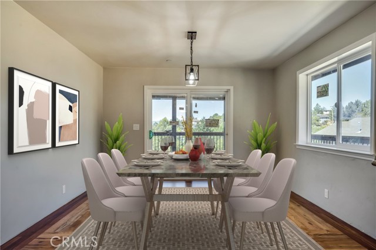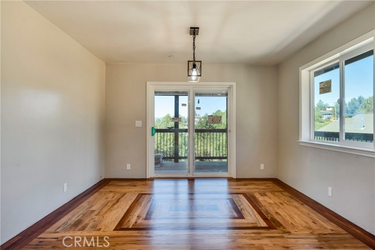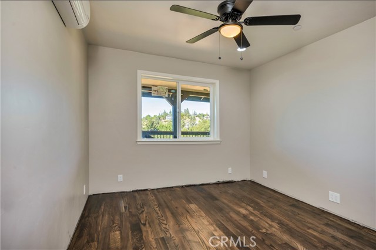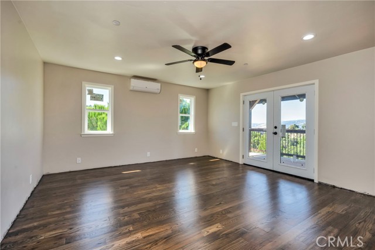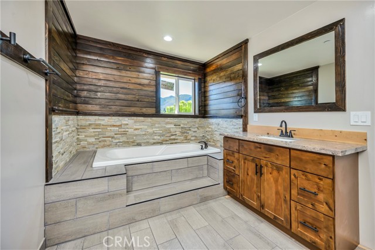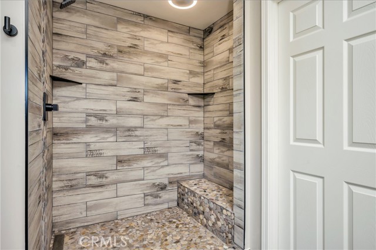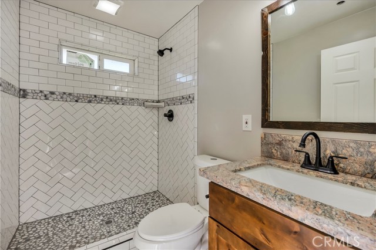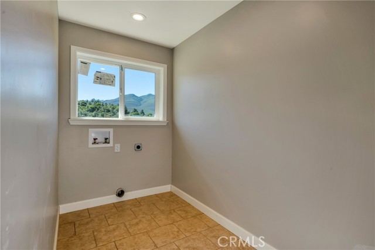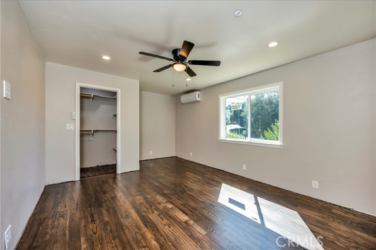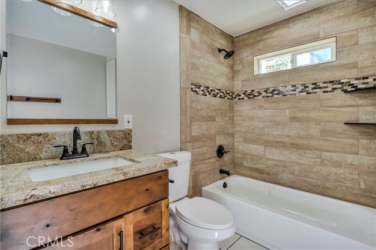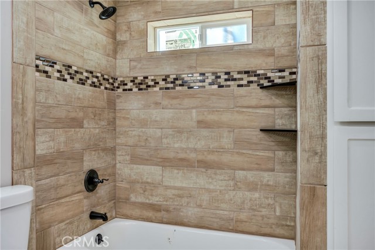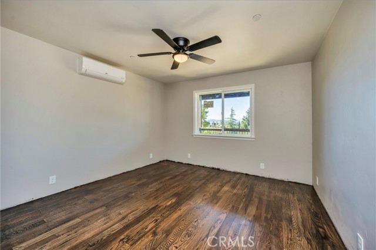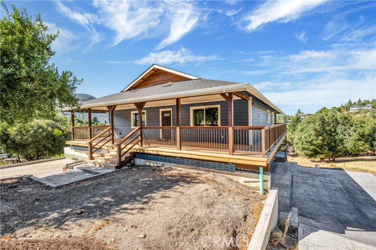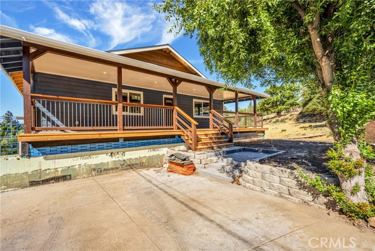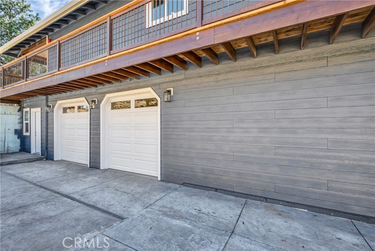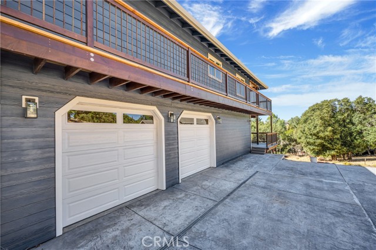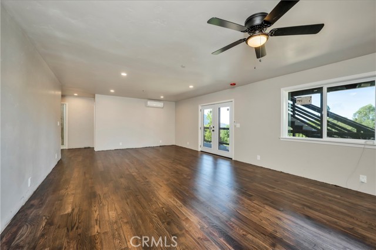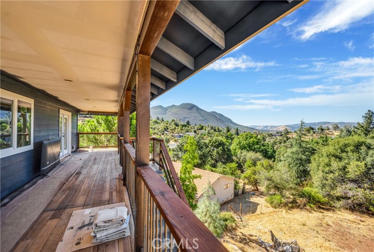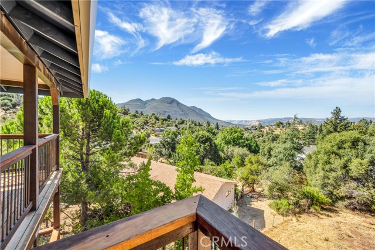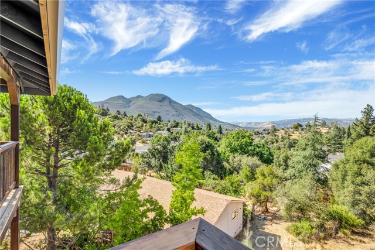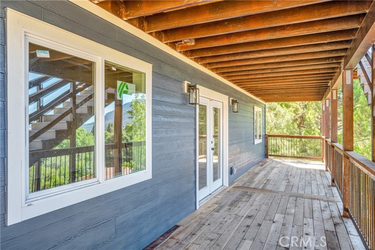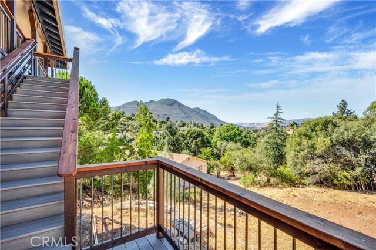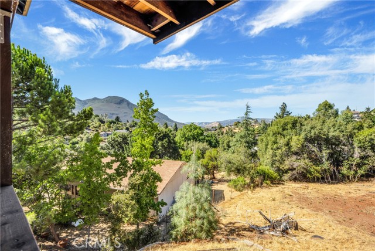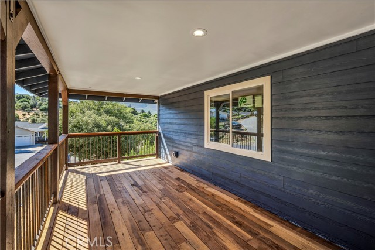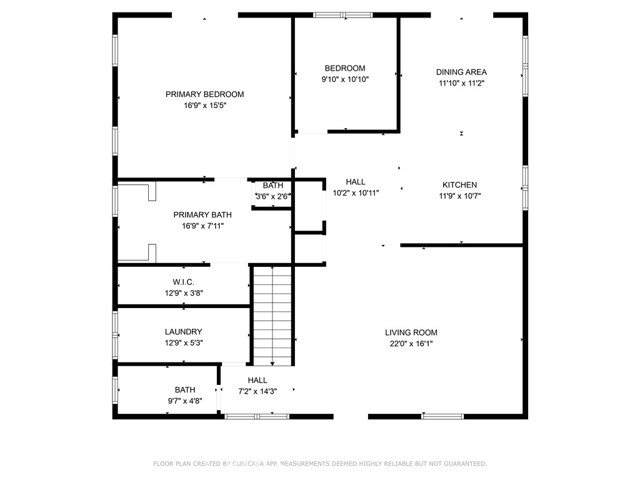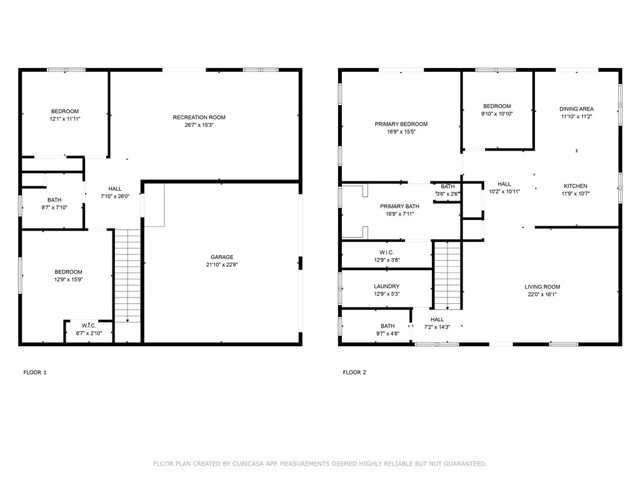186 of 487 Properties | Back to Results
5438 Olympia Drive, Kelseyville - $625,000
3 Bedrooms | 3 Bathrooms | 2800 Est. Sq. Ft. | MLS # LC24166554
Be the first to experience the ultimate in luxury living in the Kelseyville Riviera! This stunning, newly constructed home is a masterpiece of clean design and energy efficiency, crafted by one of Lake County's premier custom builders. As you step inside, you'll be struck by the exceptional quality and meticulous attention to detail that defines every aspect of this incredible property. From the modern finishes to the cleverly designed spaces, every element has been carefully considered to create a truly unforgettable living experience. Featuring 2800 square feet of living space, with 3 bedrooms, 3 bathrooms and an office, this two-story home boasts modern rustic charm and high-efficiency features, perfect for those seeking a blend of style and sustainability. As you step inside, you'll notice: - Vaulted knotty pine ceilings and pine beams flowing from the living room to the grand kitchen - Custom oak flooring with an espresso stain throughout the home - A featured rock fireplace overlooking the living room for cozy warmth on winter days - A spacious grand kitchen with custom knotty alder cabinets, granite countertops, a farm sink, and high-efficiency appliances - A wrap-around island perfect for family gatherings or morning breakfast. The primary suite invites relaxation, with plenty of room for creativity and a beautiful primary bathroom featuring a jetted tub surrounded by rustic rock and wood accents. Downstairs, a huge family room and two nicely spaced bedrooms offer ample space for entertainment and everyday living. Enjoy stunning views of Mt. Konocti and a peak-a-boo lake view from the covered wrap-around deck and huge backyard, perfect for outdoor enthusiasts. Positioned near the lake, this home provides effortless access to the area's vast recreational opportunities. Enjoy water activities, explore local hiking trails, or simply soak up the natural beauty. Seize this fantastic chance to own your dream home in Kelseyville Riviera, where every day feels like a vacation!
Map Print FlyerProperty Features | |||
|---|---|---|---|
| Laundry: | Inside, Upper Level | Kitchen: | Convection Oven, Dishwasher, Electric Oven, Electric Range, Electric Cooktop, ENERGY STAR Qualified Appliances, ENERGY STAR Qualified Water Heater, Free-Standing Range, Freezer, Disposal, High Efficiency Water Heater, Ice Maker, Instant Hot Water, Microwave, Propane Water Heater, Refrigerator, Self Cleaning Oven, Tankless Water Heater, Vented Exhaust Fan, Water Heater Central, Water Heater, Water Line to Refrigerator, Water Purifier |
| Roads: | n/a | Dining Room: | Area, Breakfast Counter / Bar, Breakfast Nook, Family Kitchen, Dining Room |
| Roads & Topography: | 0-1 Unit/Acre | Water: | Public |
| Other Rooms: | Office | Additional Unit: | n/a |
| View: | Hills, Lake, Mountain(s), Water | Utilities: | n/a |
| Sewer: | Conventional Septic | Schools: | Kelseyville Unified |
| Stories: | Two | Roof: | n/a |
| Exterior: | n/a | Floor & Foundation: | Tile, Wood |
| Heat: | Ductless, ENERGY STAR Qualified Equipment, Fireplace(s), High Efficiency, Humidity Control, Propane, Radiant | Cooler: | Ductless, ENERGY STAR Qualified Equipment |
| Outside Features: | n/a | Special Features: | Beamed Ceilings, Built-in Features, Ceiling Fan(s), Granite Counters, High Ceilings, Living Room Balcony, Living Room Deck Attached, Open Floorplan, Pantry, Pull Down Stairs to Attic, Recessed Lighting, Storage, Two Story Ceilings, Wired for Data |
| Common Amenities: | Golf Course, Clubhouse, Recreation Room, Meeting Room, Management | Garage/park: | Driveway, Garage Faces Side |
| Pool: | None | Fireplace: | Family Room, Living Room |
| Waterfront: | n/a | Year Built: | 2024 |
| Contact: | Trista Fossa - NextHome Yvette Sloan | ||
CARETS IDX Disclaimer:
The information being provided by CARETS (CLAW, CRISNet MLS, DAMLS, CRMLS, i-Tech MLS, and/or VCRDS) is for the visitor's personal, non-commercial use and may not be used for any purpose other than to identify prospective properties visitor may be interested in purchasing.
Any information relating to a property referenced on this web site comes from the Internet Data Exchange (IDX) program of CARETS. This web site may reference real estate listing(s) held by a brokerage firm other than the broker and/or agent who owns this web site.
The accuracy of all information, regardless of source, including but not limited to square footages and lot sizes, is deemed reliable but not guaranteed and should be personally verified through personal inspection by and/or with the appropriate professionals. The data contained herein is copyrighted by CARETS, CLAW, CRISNet MLS, DAMLS, CRMLS, i-Tech MLS and/or VCRDS and is protected by all applicable copyright laws. Any dissemination of this information is in violation of copyright laws and is strictly prohibited.
CARETS, California Real Estate Technology Services, is a consolidated MLS property listing data feed comprised of CLAW (Combined LA/Westside MLS), CRISNet MLS (Southland Regional AOR), DAMLS (Desert Area MLS),CRMLS (California Regional MLS), i-Tech MLS (Glendale AOR/Pasadena Foothills AOR) and VCRDS (Ventura County Regional Data Share).


