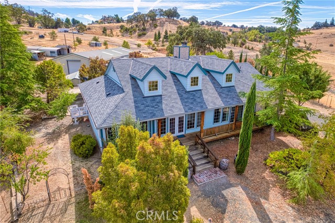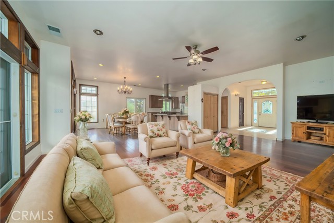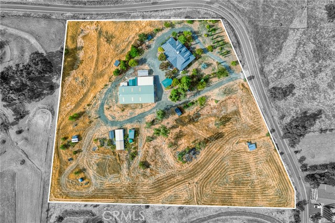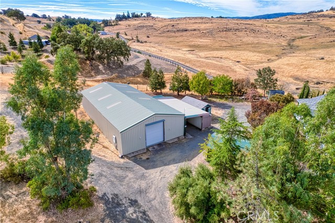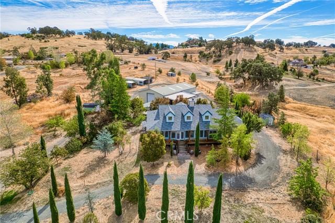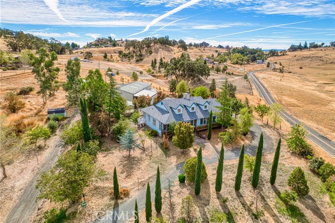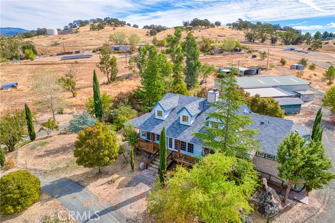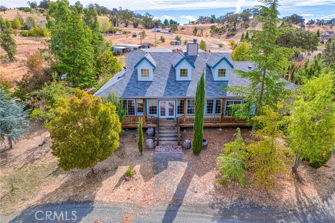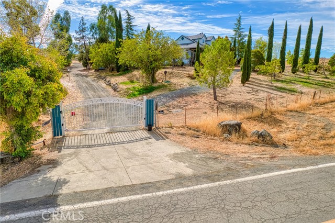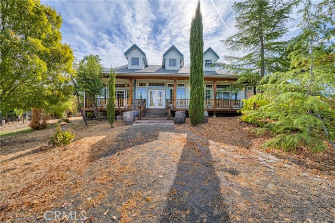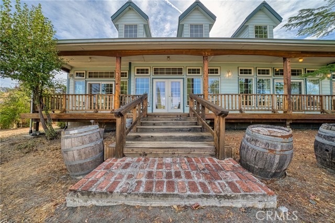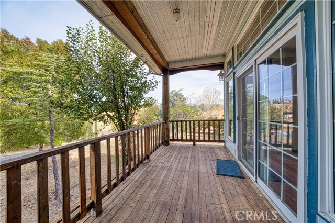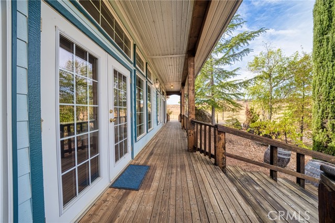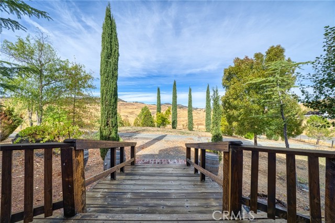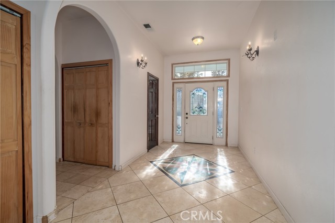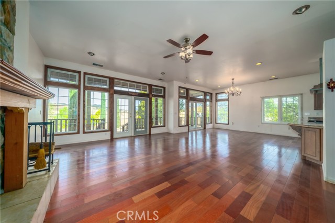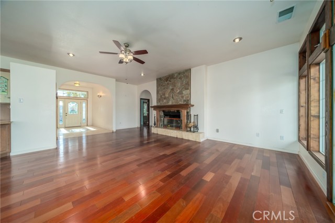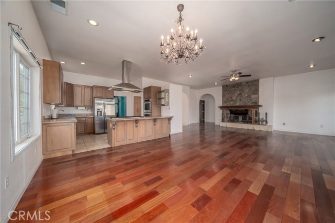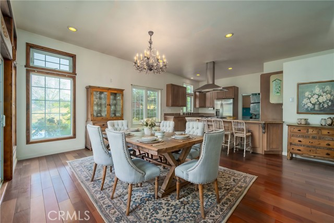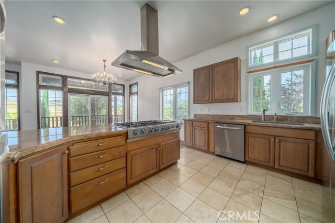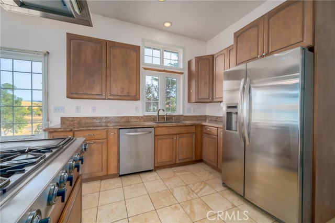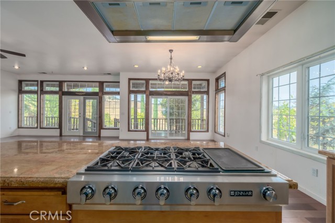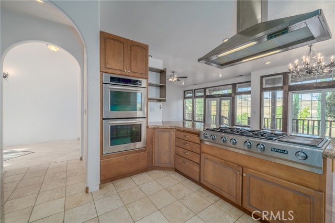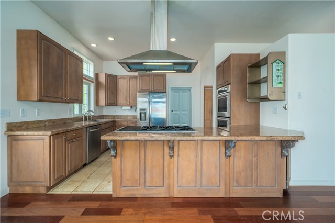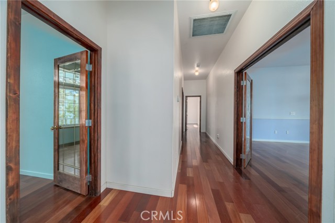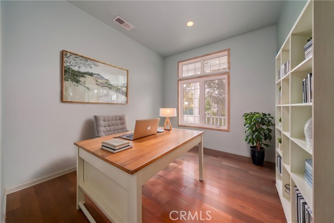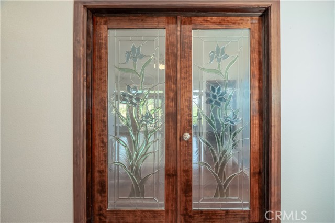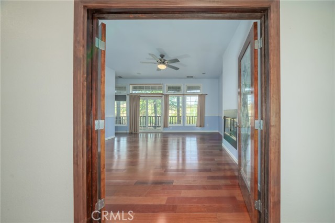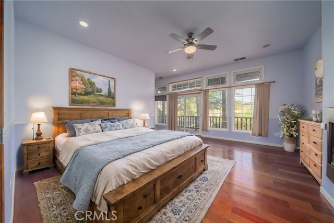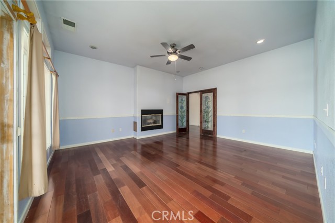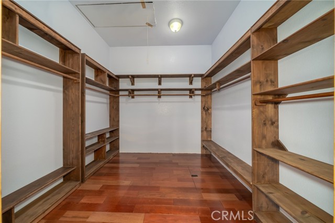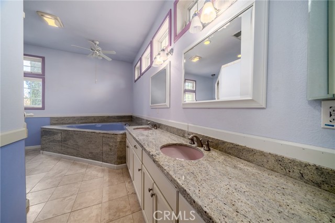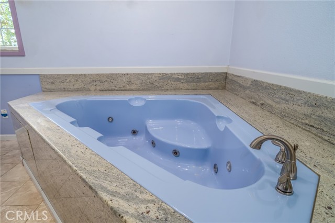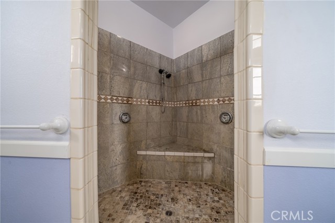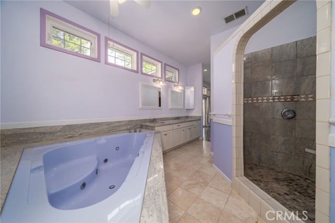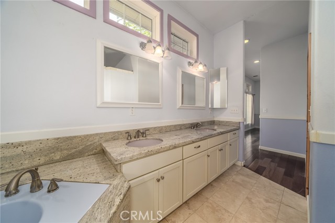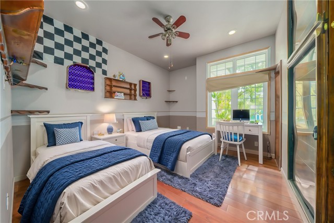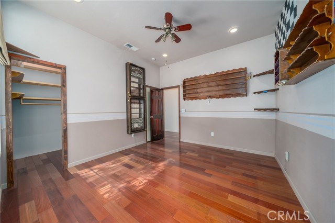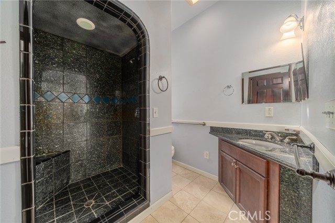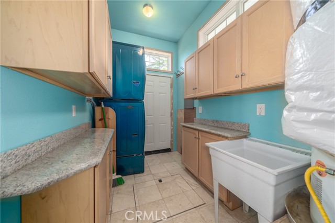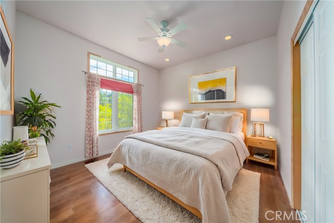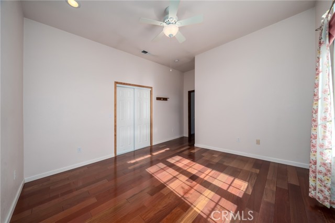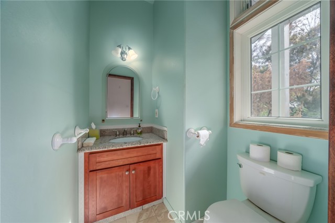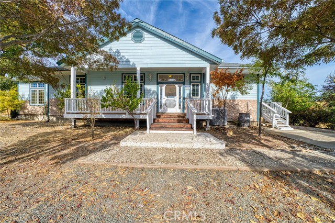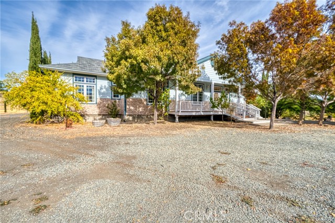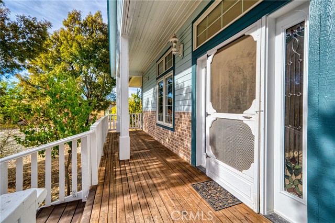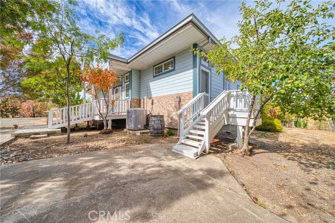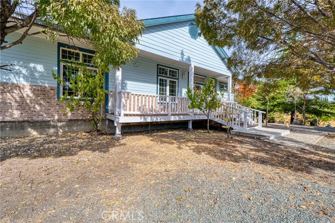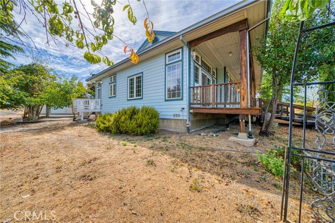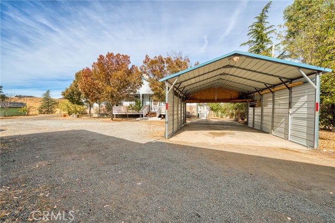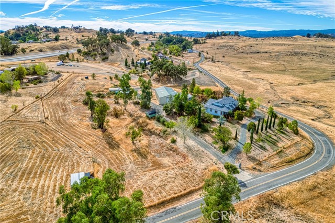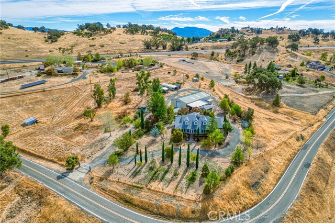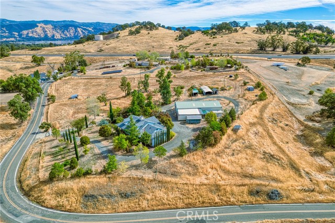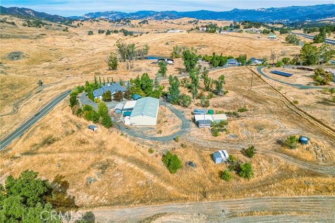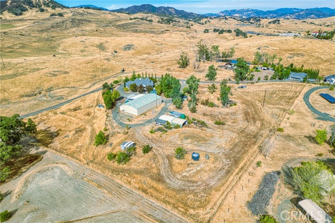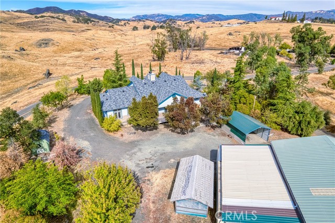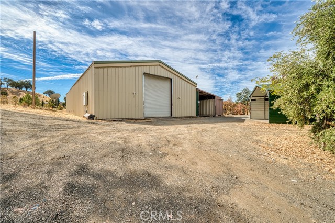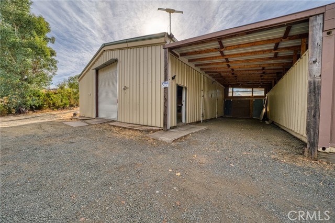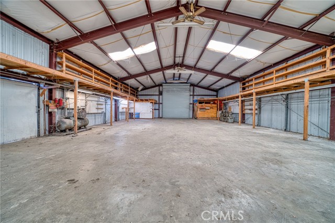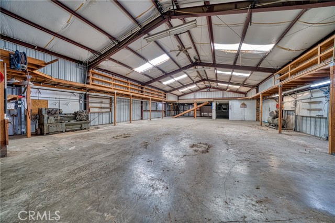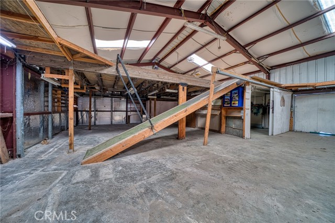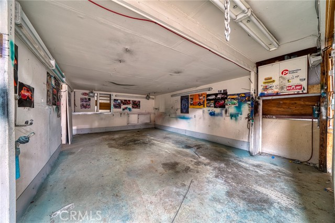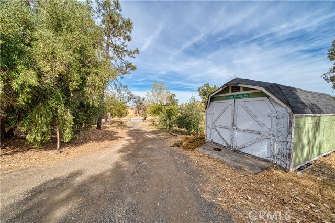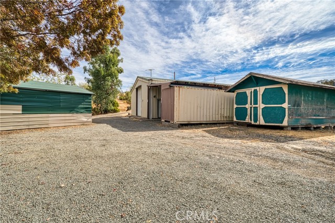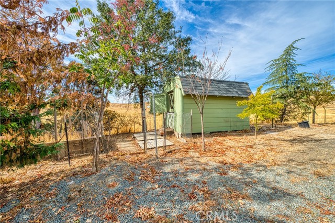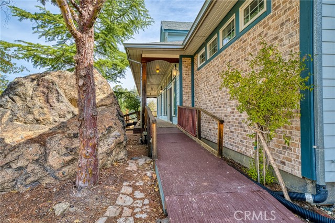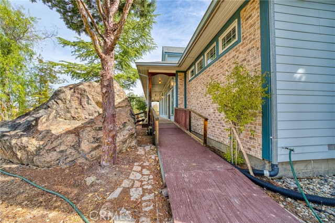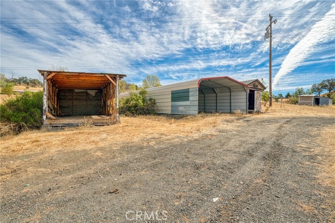104 of 553 Properties | Back to Results
4528 Hill Road, Lakeport - $740,000
3 Bedrooms | 2 Full / 1 Partial Bathrooms | 2436 Est. Sq. Ft. | MLS # LC24209457
Here's your chance to live on nearly 5 acres in a beautiful custom-built home in desirable North Lakeport! Built in 2008, this spacious home offers over 2,400 square feet of living space. Enter through the gated entrance and enjoy complete privacy with stunning mountain views. The property includes a 3,200 square-foot shop with a bathroom, mezzanine, and catwalk. Additional outbuildings consist of three carports, six sheds, and a shipping container. The home features 10-foot ceilings, granite countertops, stainless steel appliances, hardwood flooring, two fireplaces, and French doors that open to the main bedroom. There are three spacious bedrooms, plus an extra room that can be used as an office. The main bedroom has a walk-in closet and a large soaking tub.Outside, the property boasts mature fruit trees, including pomegranate, apple, fig, olive, apricot, nectarines, peaches, and persimmons. The land is fully fenced, with a seasonal pond, creek, and a well with a water tank for outdoor use. The property also includes a large chicken shed/house and multiple fenced pastures, perfect for farm animals. Conveniently located near Lakeport Hospital, the freeway, and just minutes from town, this property offers the perfect blend of tranquility and accessibility!
Map Print FlyerProperty Features | |||
|---|---|---|---|
| Laundry: | Individual Room, Inside | Kitchen: | 6 Burner Stove, Dishwasher, Double Oven, Disposal, Gas Oven, Gas Range, Gas Cooktop, Refrigerator |
| Roads: | n/a | Dining Room: | Area, Dining Room |
| Roads & Topography: | Ranch | Water: | Public, Well |
| Other Rooms: | Kitchen, Laundry, Living Room, Primary Suite, Office, Walk-In Closet | Additional Unit: | n/a |
| View: | Neighborhood | Utilities: | Electricity Connected, Propane, Water Connected |
| Sewer: | Conventional Septic | Schools: | Kelseyville Unified |
| Stories: | One | Roof: | n/a |
| Exterior: | n/a | Floor & Foundation: | Tile, Wood |
| Heat: | Central, Electric, Propane, See Remarks, Wood | Cooler: | Central Air |
| Outside Features: | n/a | Special Features: | Open Floorplan |
| Common Amenities: | n/a | Garage/park: | Detached Carport, Covered, Driveway, Workshop in Garage |
| Pool: | None | Fireplace: | Living Room, Primary Bedroom, Electric, Wood Burning |
| Waterfront: | n/a | Year Built: | 2008 |
| Contact: | Jenna Rezzonico - Country Air Properties | ||
CARETS IDX Disclaimer:
The information being provided by CARETS (CLAW, CRISNet MLS, DAMLS, CRMLS, i-Tech MLS, and/or VCRDS) is for the visitor's personal, non-commercial use and may not be used for any purpose other than to identify prospective properties visitor may be interested in purchasing.
Any information relating to a property referenced on this web site comes from the Internet Data Exchange (IDX) program of CARETS. This web site may reference real estate listing(s) held by a brokerage firm other than the broker and/or agent who owns this web site.
The accuracy of all information, regardless of source, including but not limited to square footages and lot sizes, is deemed reliable but not guaranteed and should be personally verified through personal inspection by and/or with the appropriate professionals. The data contained herein is copyrighted by CARETS, CLAW, CRISNet MLS, DAMLS, CRMLS, i-Tech MLS and/or VCRDS and is protected by all applicable copyright laws. Any dissemination of this information is in violation of copyright laws and is strictly prohibited.
CARETS, California Real Estate Technology Services, is a consolidated MLS property listing data feed comprised of CLAW (Combined LA/Westside MLS), CRISNet MLS (Southland Regional AOR), DAMLS (Desert Area MLS),CRMLS (California Regional MLS), i-Tech MLS (Glendale AOR/Pasadena Foothills AOR) and VCRDS (Ventura County Regional Data Share).


