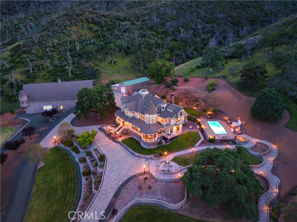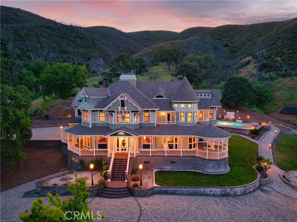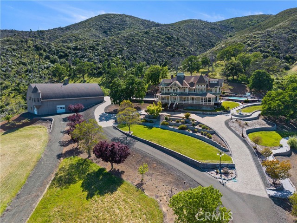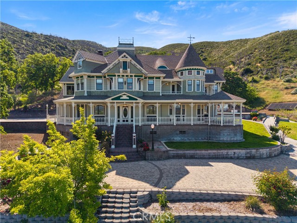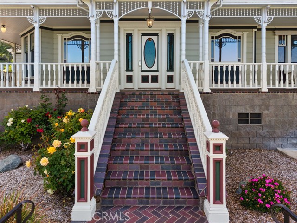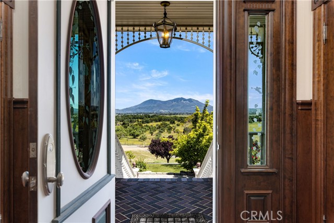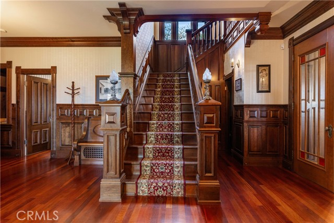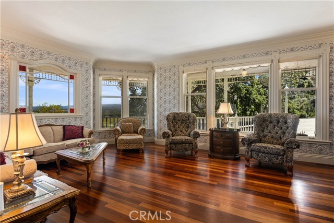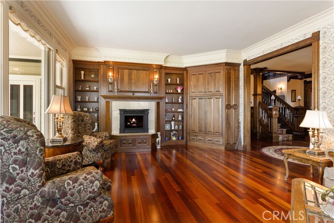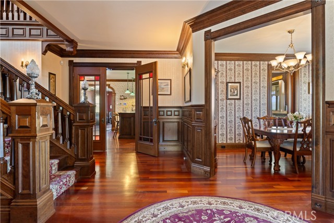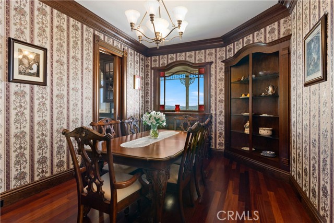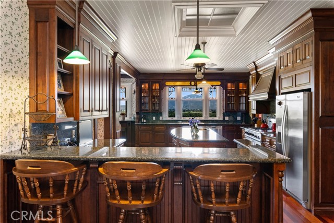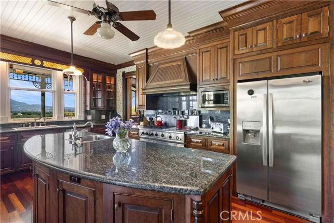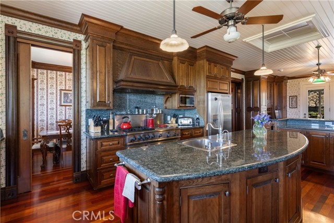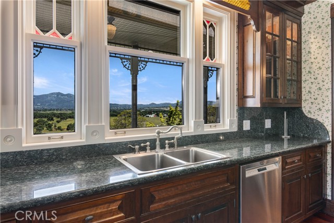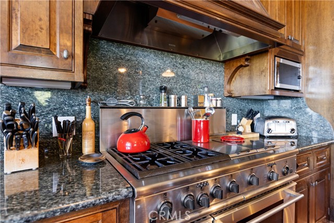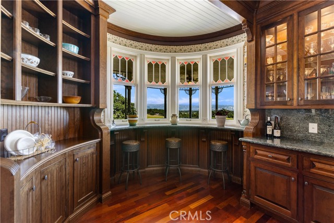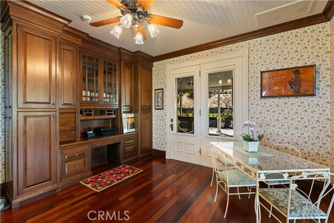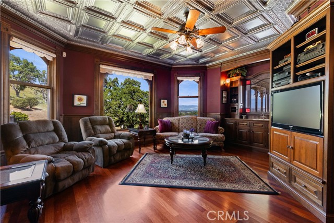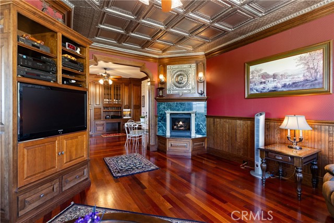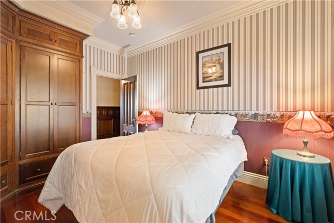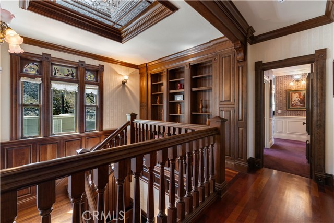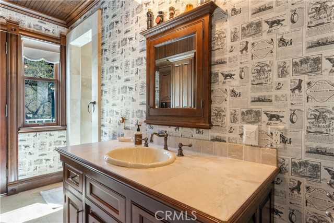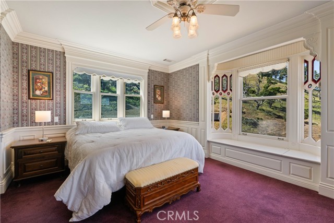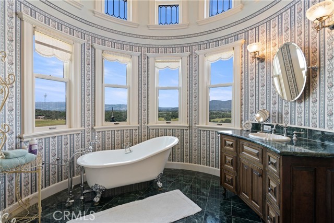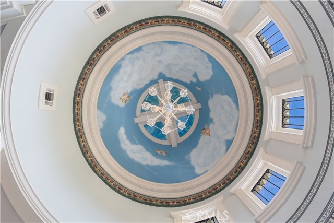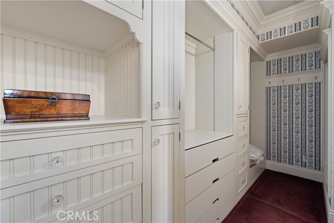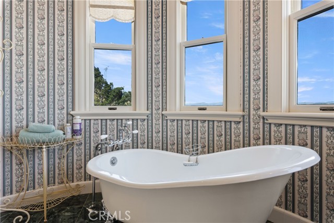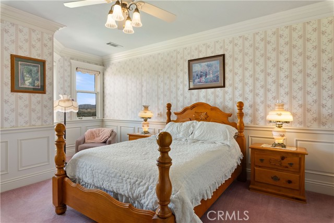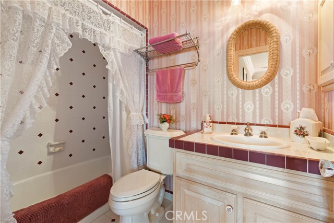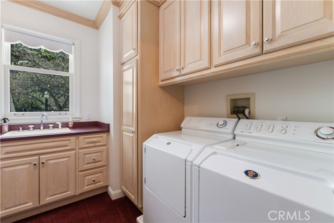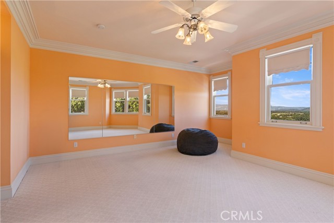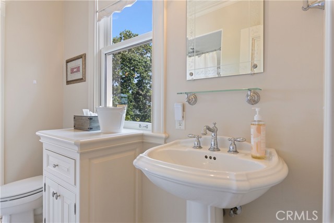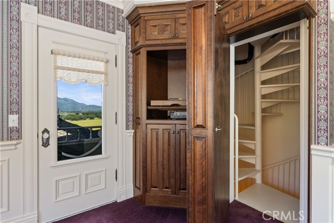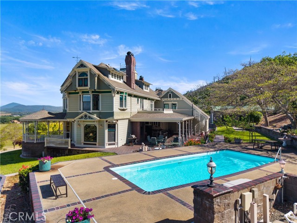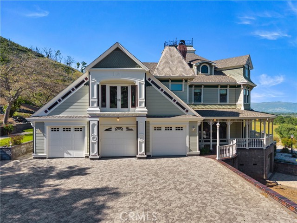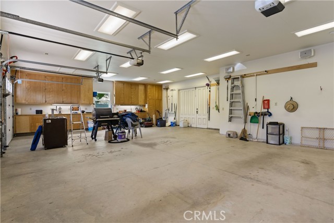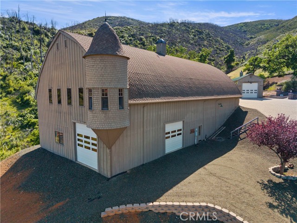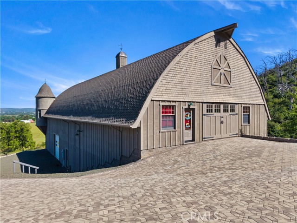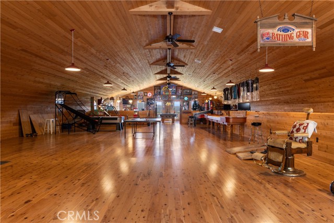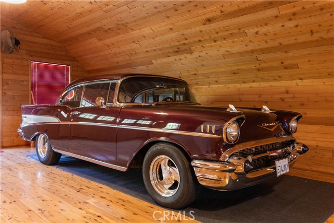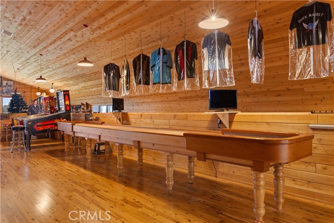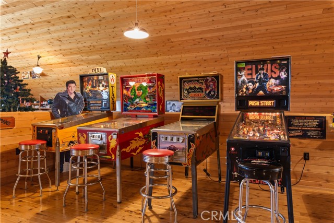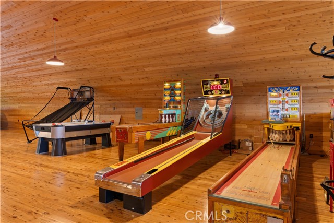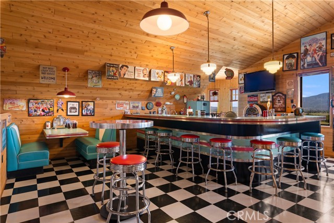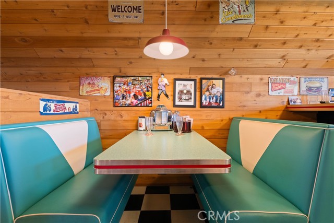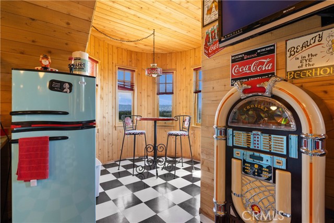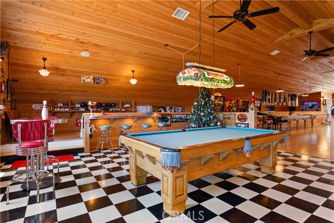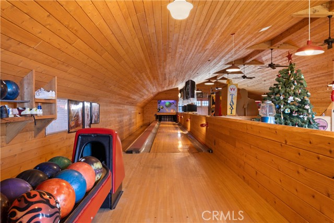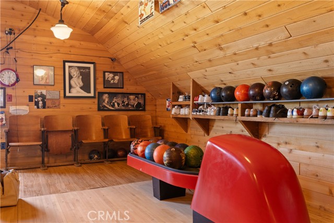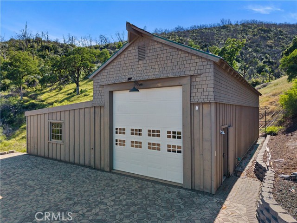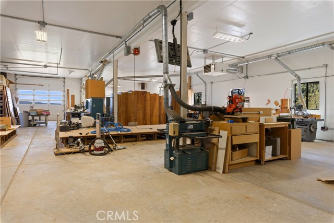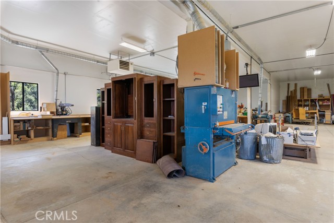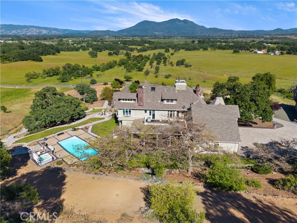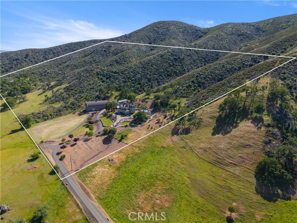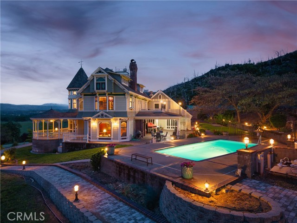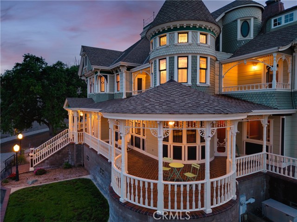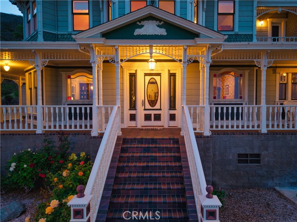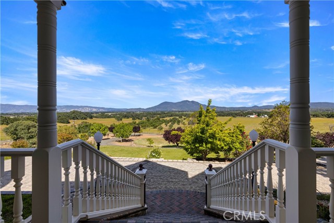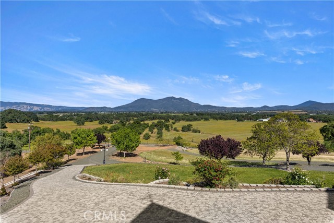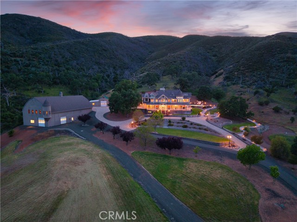146 of 531 Properties | Back to Results
5605 George Road, Lakeport - $2,700,000
4 Bedrooms | 5 Full / 3 Partial Bathrooms | 5853 Est. Sq. Ft. | MLS # LC24220576
Exquisite custom-built modern Queen Anne Victorian on 49+/-ACRES offering end of the road privacy and panoramic Mt. Konocti, vineyard, & Lake views! To say this property has it all would be an understatement- from the 5853sqft family home, to the detached, sprawling 8680sqft barn style main level rec/game room with a 1950’s inspired diner and full bowling alley lane, to the full lower level commercial grade heated woodshop (w/ 3 phase power), detached 2400sqft AUTOSHOP (w/car lift and RV storage), to the in-ground solar heated pool complete with outdoor kitchen. Everything has been custom designed with the large family & entertaining in mind. This home boasts 4 elegant, Victorian era décor bedrooms, 5 full bathrooms, a formal dining, complete chef’s kitchen, formal study/office, a full wrap around brick patio covered porch & a gorgeous massive paver circular gated drive up. Home even includes a secret door leading into a hidden staircase spanning the height of the entire home, up into the unfinished 2000sqft bonus living space (w/ additional roughed in 4bathrooms/4bedrooms!) up in the third story of this impressive masterpiece. Home also has a subterranean style 4 car garage under home along with a “man cave” & bar! The amount of detail and love put into every style of wood flooring, finish of door trim, crown molding, window design, etc. is something you must see to believe! Located only a minutes’ drive to local airport, 5 mins into downtown Lakeport or Kelseyville for shopping, restaurants and schools. All of this on a beautiful 49 acres of rolling hills overlooking the valley and Lake, surrounded by meticulous landscaping, all with so much attention to detail it is truly something to behold.
Map Print FlyerProperty Features | |||
|---|---|---|---|
| Laundry: | Individual Room | Kitchen: | Convection Oven, Dishwasher, Disposal, Microwave, Propane Cooktop, Range Hood, Refrigerator |
| Roads: | n/a | Dining Room: | Area, Dining Room, Separated |
| Roads & Topography: | Back Yard, Cul-De-Sac, Gentle Sloping, Horse Property Unimproved, Over 40 Units/Acre, Ranch, Rolling Slope, Secluded, Sprinkler System | Water: | Well |
| Other Rooms: | Attic, Bonus Room, Exercise Room, Formal Entry, Foyer, Game Room, Great Room, Guest/Maid's Quarters, Kitchen, Laundry, Living Room, Main Floor Bedroom, Primary Suite, Multi-Level Bedroom, Office, Recreation, See Remarks, Utility Room, Walk-In Closet, Wine Cellar, Workshop | Additional Unit: | n/a |
| View: | Hills, Lake, Landmark, Meadow, Mountain(s), Orchard, Panoramic, Pasture, Valley, Vineyard, Water | Utilities: | Electricity Connected, Propane, Water Connected |
| Sewer: | Conventional Septic | Schools: | Lakeport Unified |
| Stories: | Two | Roof: | Composition |
| Exterior: | Barbecue Private, Lighting, Rain Gutters | Floor & Foundation: | Carpet, Tile, Wood |
| Heat: | Central, Kerosene, Propane, Zoned | Cooler: | Central Air, Electric, Zoned |
| Outside Features: | Barbecue Private, Lighting, Rain Gutters | Special Features: | Crown Molding, Granite Counters, High Ceilings, Pantry, Storage, Vacuum Central, Wet Bar |
| Common Amenities: | n/a | Garage/park: | Auto Driveway Gate, Boat, Circular Driveway, Driveway - Brick, Paved, Driveway Up Slope From Street, Garage Faces Front, Garage Faces Side, Gated, Heated Garage, Off Street, Oversized, RV Access/Parking, Workshop in Garage |
| Pool: | Private, Heated, In Ground | Fireplace: | Family Room, Primary Bedroom |
| Waterfront: | n/a | Year Built: | 1997 |
| Contact: | Cassie Pivniska - Pivniska Real Estate Group | ||
CARETS IDX Disclaimer:
The information being provided by CARETS (CLAW, CRISNet MLS, DAMLS, CRMLS, i-Tech MLS, and/or VCRDS) is for the visitor's personal, non-commercial use and may not be used for any purpose other than to identify prospective properties visitor may be interested in purchasing.
Any information relating to a property referenced on this web site comes from the Internet Data Exchange (IDX) program of CARETS. This web site may reference real estate listing(s) held by a brokerage firm other than the broker and/or agent who owns this web site.
The accuracy of all information, regardless of source, including but not limited to square footages and lot sizes, is deemed reliable but not guaranteed and should be personally verified through personal inspection by and/or with the appropriate professionals. The data contained herein is copyrighted by CARETS, CLAW, CRISNet MLS, DAMLS, CRMLS, i-Tech MLS and/or VCRDS and is protected by all applicable copyright laws. Any dissemination of this information is in violation of copyright laws and is strictly prohibited.
CARETS, California Real Estate Technology Services, is a consolidated MLS property listing data feed comprised of CLAW (Combined LA/Westside MLS), CRISNet MLS (Southland Regional AOR), DAMLS (Desert Area MLS),CRMLS (California Regional MLS), i-Tech MLS (Glendale AOR/Pasadena Foothills AOR) and VCRDS (Ventura County Regional Data Share).


