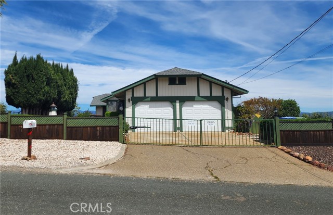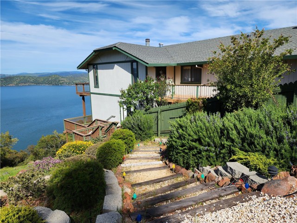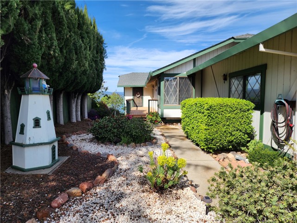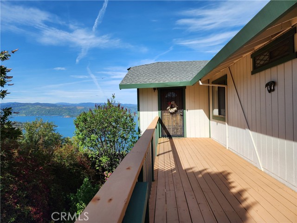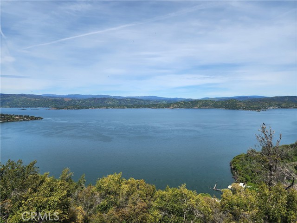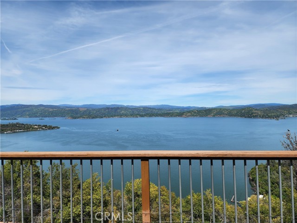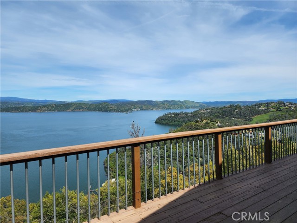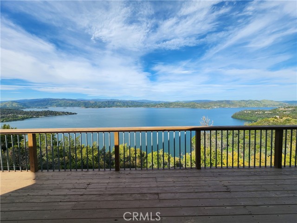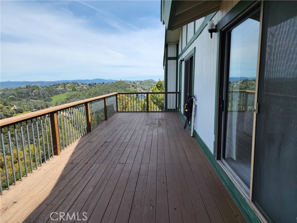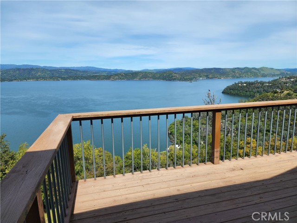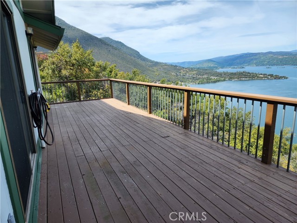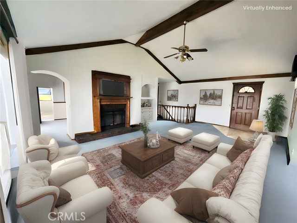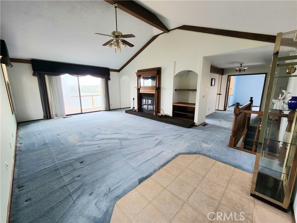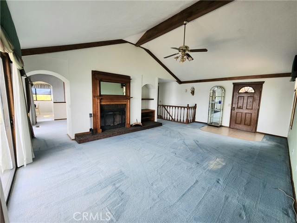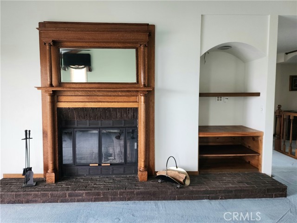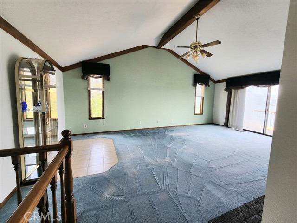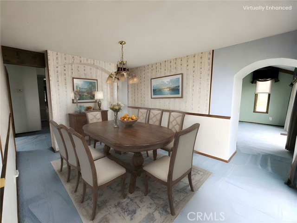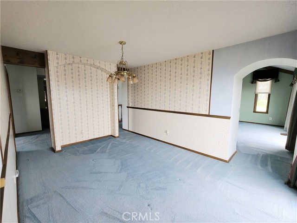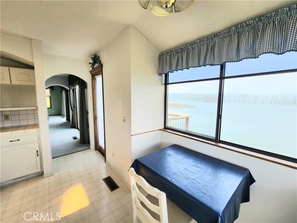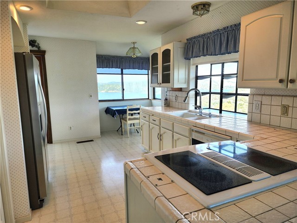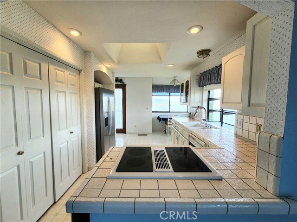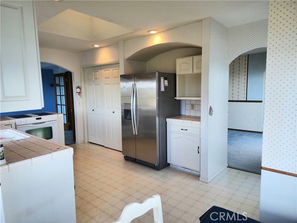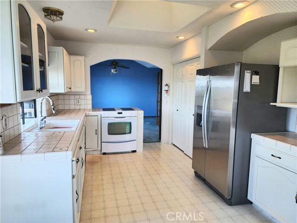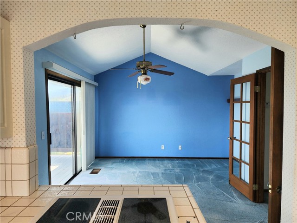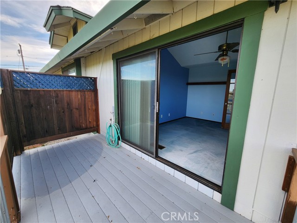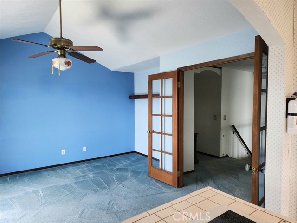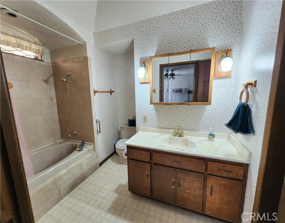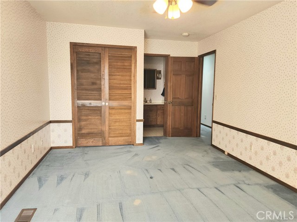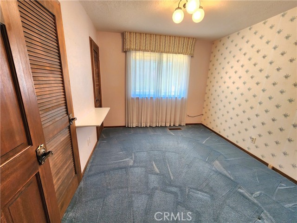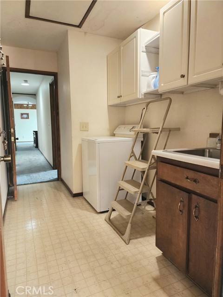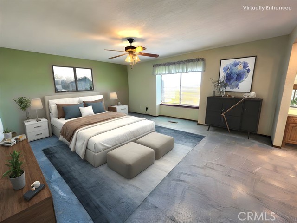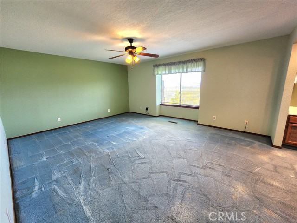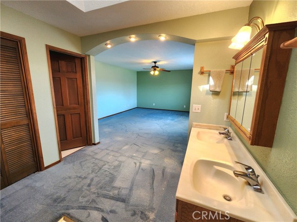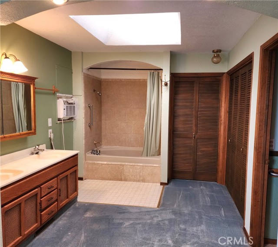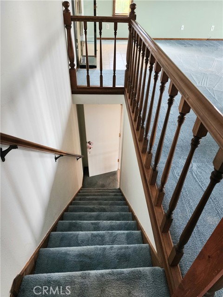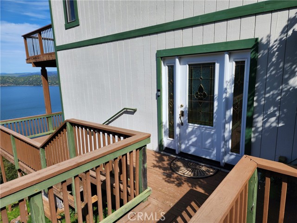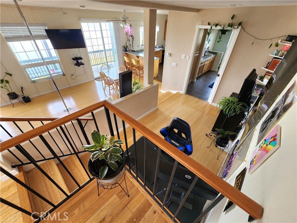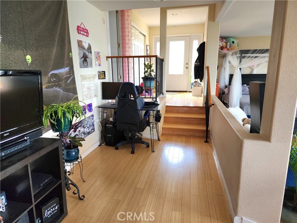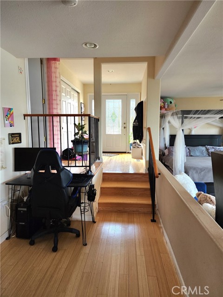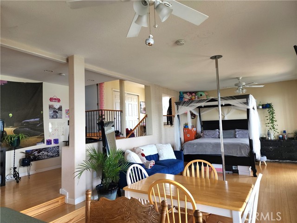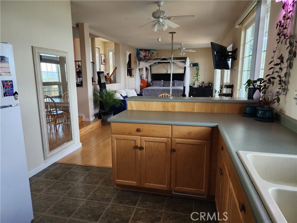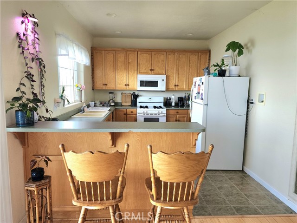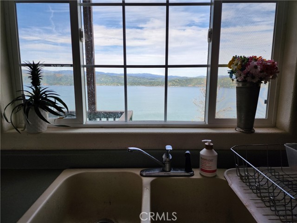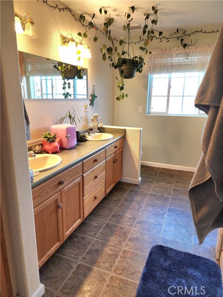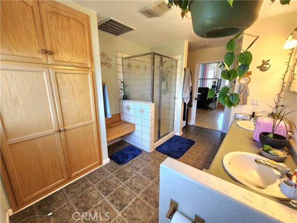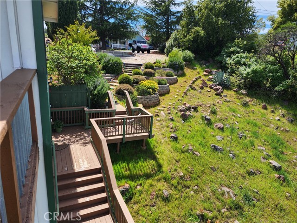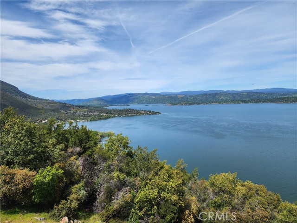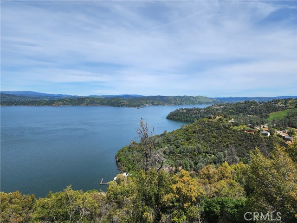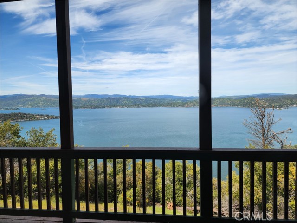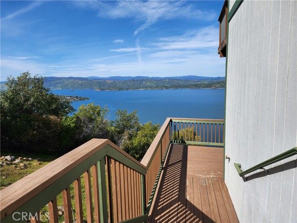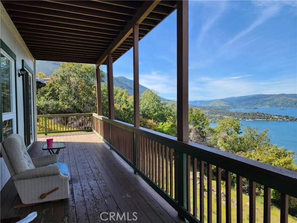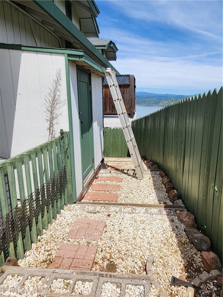78 of 564 Properties | Back to Results
9418 Fairway Drive, Kelseyville - $539,000
3 Bedrooms | 3 Bathrooms | 2951 Est. Sq. Ft. | MLS # LC24077514
LOCATION, LOCATION, LOCATION!!! You can change the house, but you can't change it's orientation. The views are absolutely amazing and so expanse, that they couldn't be captured in one photo! Large 3-bedroom home with additional 800 sq ft of lower living space. Has its own entrance, kitchen, deck and views. Would be perfect for an in-law or rental unit, was previously rented for $900 a month and it would help supplement the mortgage payment. Large living room with sliders leading to the large deck. Separate dining room boasts the same with slider and views. Bright and airy kitchen that leads to the separate family room. The architecture is very unique with vaulted ceilings and arches everywhere. Spacious master suite with large soaking tub. Each level has their own heat and air conditioning. Lower unit has its own on demand water heater. Flat front yard with automatic gate for direct garage access. Extra storage shed in the side yard and ample storage under the house and attic. Large 1/2-acre parcel with ample parking for RV, Boat and multiple cars. Home could use new flooring and a few windows. Seller is willing to give concessions to accommodate for these upgrades.
Map Print FlyerProperty Features | |||
|---|---|---|---|
| Laundry: | Individual Room, Inside, Upper Level | Kitchen: | Dishwasher, Electric Oven, Electric Cooktop, Electric Water Heater, Disposal, Ice Maker, Refrigerator |
| Roads: | n/a | Dining Room: | Breakfast Nook, Dining Room, In Kitchen |
| Roads & Topography: | 0-1 Unit/Acre, Front Yard | Water: | n/a |
| Other Rooms: | Bonus Room, Family Room, Living Room, Main Floor Primary Bedroom | Additional Unit: | n/a |
| View: | Lake, Mountain(s) | Utilities: | Electricity Connected, Propane |
| Sewer: | Conventional Septic | Schools: | Kelseyville Unified |
| Stories: | Two | Roof: | Composition |
| Exterior: | n/a | Floor & Foundation: | Bamboo, Carpet, Vinyl |
| Heat: | Central, Fireplace(s), Heat Pump | Cooler: | Central Air, Heat Pump |
| Outside Features: | n/a | Special Features: | Beamed Ceilings, Cathedral Ceiling(s), Ceiling Fan(s), High Ceilings, Living Room Deck Attached, Pantry, Pull Down Stairs to Attic, Storage, Tile Counters |
| Common Amenities: | Meeting Room | Garage/park: | Auto Driveway Gate, Direct Garage Access, Driveway, Garage - Two Door, RV Access/Parking |
| Pool: | None | Fireplace: | Living Room |
| Waterfront: | Fishing in Community, Marina in Community | Year Built: | 1982 |
| Contact: | Heidi Johnson - Johnson Realty | ||
CARETS IDX Disclaimer:
The information being provided by CARETS (CLAW, CRISNet MLS, DAMLS, CRMLS, i-Tech MLS, and/or VCRDS) is for the visitor's personal, non-commercial use and may not be used for any purpose other than to identify prospective properties visitor may be interested in purchasing.
Any information relating to a property referenced on this web site comes from the Internet Data Exchange (IDX) program of CARETS. This web site may reference real estate listing(s) held by a brokerage firm other than the broker and/or agent who owns this web site.
The accuracy of all information, regardless of source, including but not limited to square footages and lot sizes, is deemed reliable but not guaranteed and should be personally verified through personal inspection by and/or with the appropriate professionals. The data contained herein is copyrighted by CARETS, CLAW, CRISNet MLS, DAMLS, CRMLS, i-Tech MLS and/or VCRDS and is protected by all applicable copyright laws. Any dissemination of this information is in violation of copyright laws and is strictly prohibited.
CARETS, California Real Estate Technology Services, is a consolidated MLS property listing data feed comprised of CLAW (Combined LA/Westside MLS), CRISNet MLS (Southland Regional AOR), DAMLS (Desert Area MLS),CRMLS (California Regional MLS), i-Tech MLS (Glendale AOR/Pasadena Foothills AOR) and VCRDS (Ventura County Regional Data Share).


