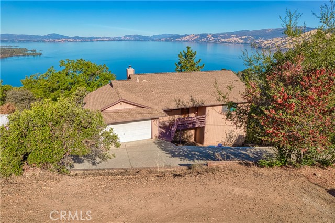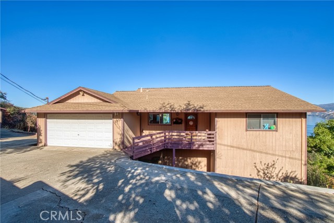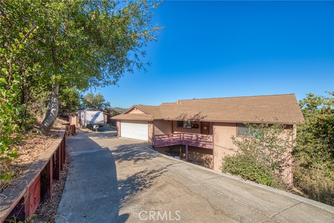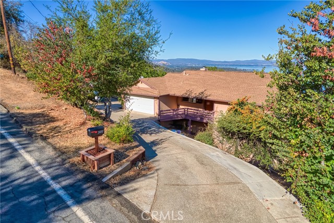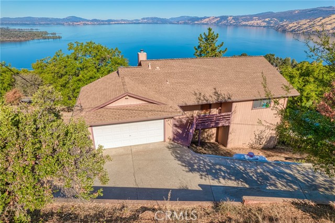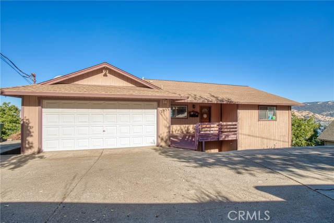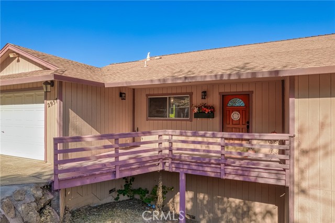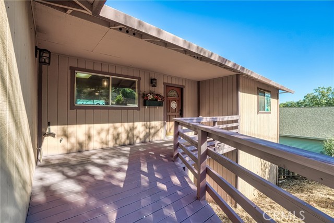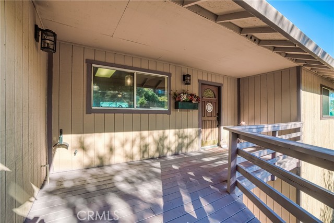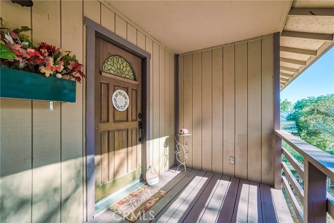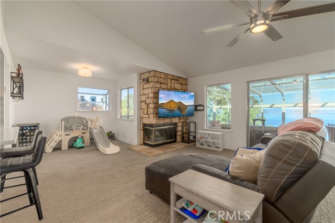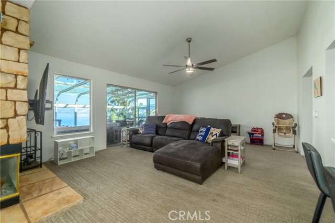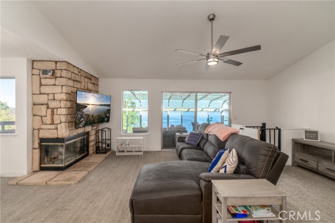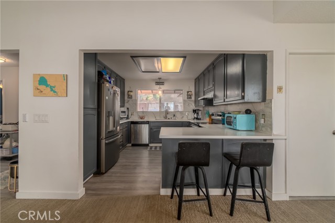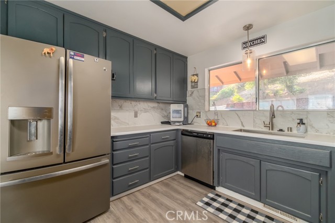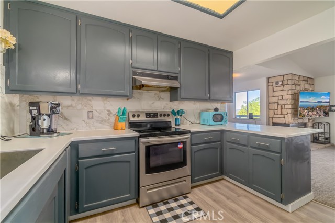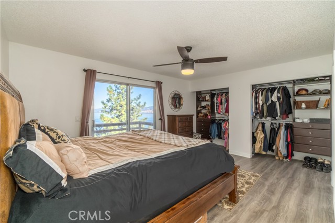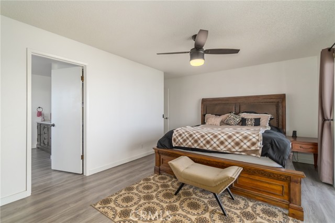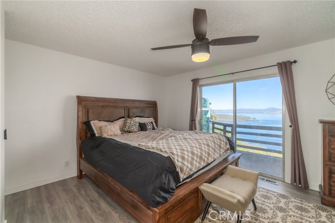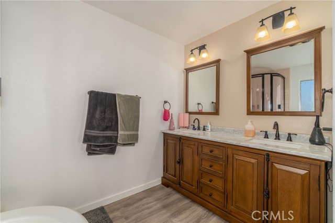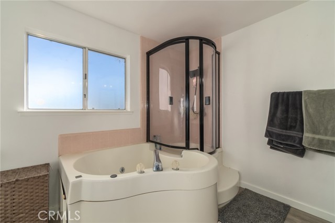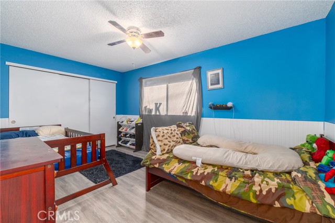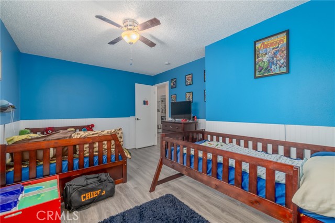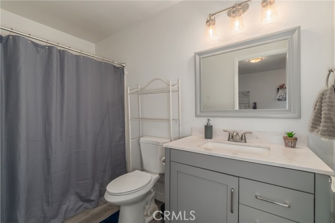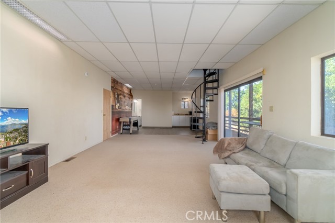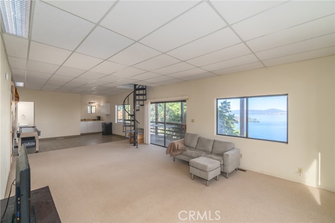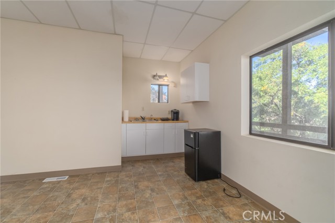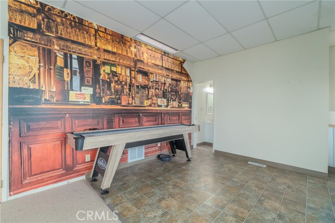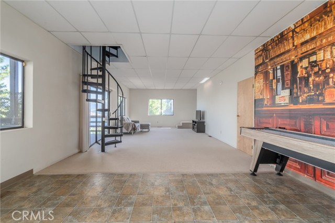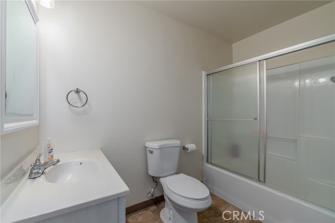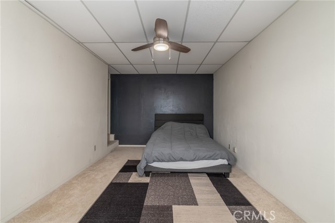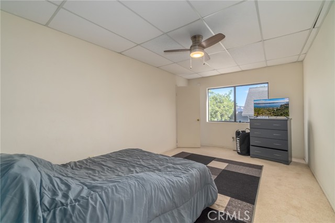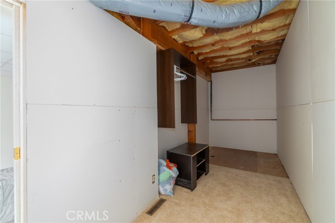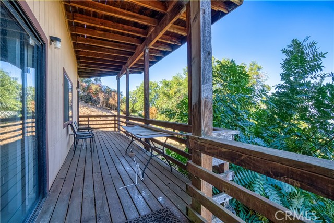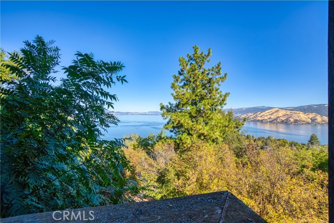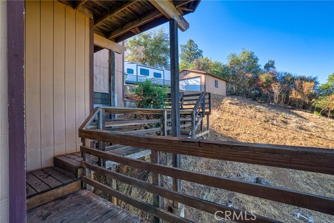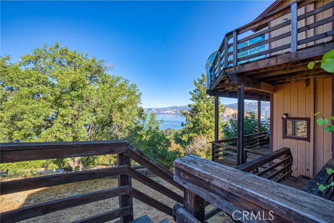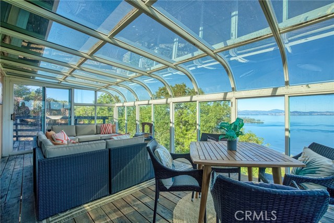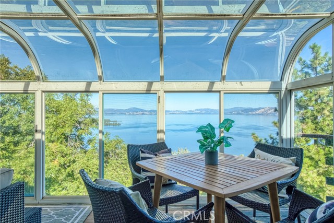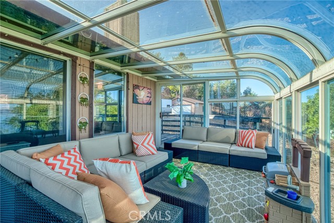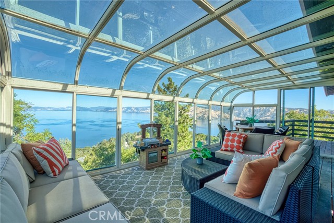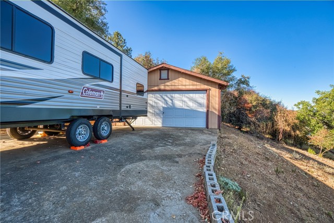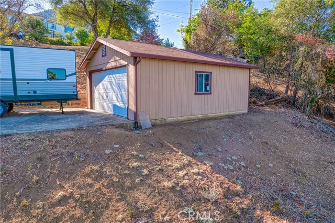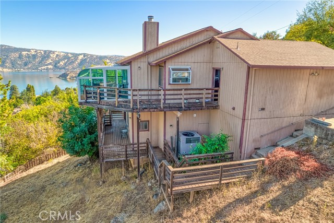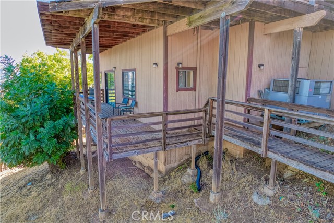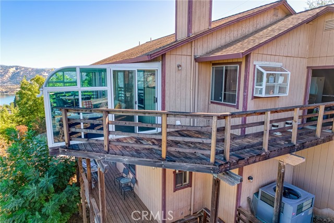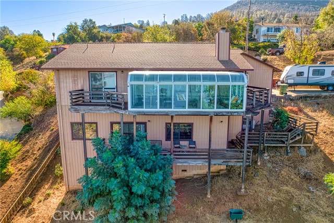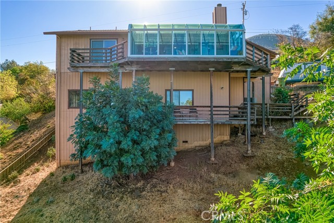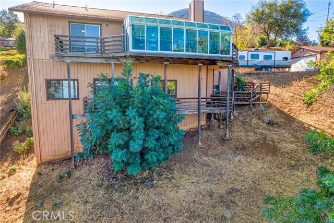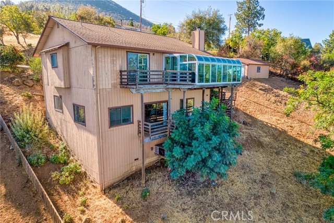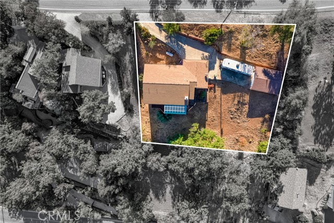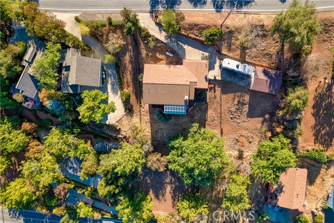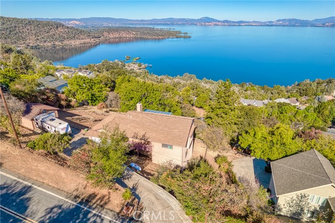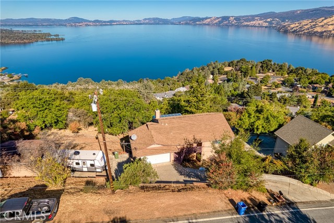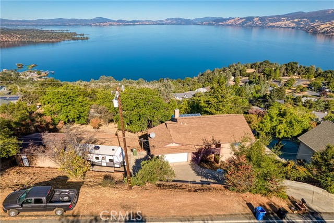205 of 442 Properties | Back to Results
2957 Marina View Drive, Kelseyville - $425,000
3 Bedrooms | 3 Bathrooms | 1956 Est. Sq. Ft. | MLS # LC24204830
Absolutely stunning panoramic lake views from this gorgeous Riviera Heights home, spaciously situated on almost a half-acre, with a wrap-around deck to enjoy the views. The main level features an expansive open floor plan with a beautiful custom kitchen with stainless steel appliances, breakfast bar and beautiful cupboards with ample storage space. Welcoming living room buffers kitchen and dining area, with a gorgeous large rock fireplace and large wide windows allowing for spectacular views of the lake to come in and a slider to all weather, year-round, solarium with gorgeous views, perfect for those warm social events and family gatherings. Large master suite with its own stunning lake views and slider to rear deck, accompanied with a graciously large bath with separate jetted tub & walk-in shower, double sinks, and a second bedroom with full bathroom is on that same level. The lower level features a completely separate living space, could be a great family recreation space or rent it out for extra income. A third bedroom, full bath and kitchen area with a large extra room besides the great room that can be used as an office. Home has two garages, an easy driveway to access either your attached 2 car garage or your detached garage. Enjoy exclusive access to the private marina with a boat launch & pier plus a clubhouse and pool making this home a dream for those who love lakeside living. Great location close to the clubhouse, lake, and 15 minutes to town. This one is a must see!
Map Print FlyerProperty Features | |||
|---|---|---|---|
| Laundry: | In Garage | Kitchen: | Dishwasher, Electric Range, Disposal, High Efficiency Water Heater, Range Hood, Tankless Water Heater |
| Roads: | Country Road | Dining Room: | Breakfast Counter / Bar, In Family Room, Separated |
| Roads & Topography: | 0-1 Unit/Acre, Close to Clubhouse, Sloped Down, Near Public Transit | Water: | Public |
| Other Rooms: | Bonus Room, Game Room, Great Room, Kitchen, Main Floor Bedroom, Main Floor Primary Bedroom | Additional Unit: | n/a |
| View: | City Lights, Hills, Lake, Mountain(s), Neighborhood, Panoramic, Water | Utilities: | Electricity Connected |
| Sewer: | Conventional Septic | Schools: | Kelseyville Unified |
| Stories: | Two | Roof: | Composition |
| Exterior: | n/a | Floor & Foundation: | Carpet, Laminate |
| Heat: | Central, Forced Air, Propane | Cooler: | Central Air |
| Outside Features: | n/a | Special Features: | Ceramic Counters, High Ceilings, Living Room Deck Attached, Tile Counters |
| Common Amenities: | Pool, Picnic Area, Dock, Pier, Clubhouse, Pet Rules | Garage/park: | Boat, Direct Garage Access, Concrete, Driveway Down Slope From Street, Garage, Oversized, See Remarks |
| Pool: | Association, Community | Fireplace: | Family Room, Wood Burning, Raised Hearth |
| Waterfront: | n/a | Year Built: | 1989 |
| Contact: | Janice Hodges - The Hodges Real Estate Group | ||
CARETS IDX Disclaimer:
The information being provided by CARETS (CLAW, CRISNet MLS, DAMLS, CRMLS, i-Tech MLS, and/or VCRDS) is for the visitor's personal, non-commercial use and may not be used for any purpose other than to identify prospective properties visitor may be interested in purchasing.
Any information relating to a property referenced on this web site comes from the Internet Data Exchange (IDX) program of CARETS. This web site may reference real estate listing(s) held by a brokerage firm other than the broker and/or agent who owns this web site.
The accuracy of all information, regardless of source, including but not limited to square footages and lot sizes, is deemed reliable but not guaranteed and should be personally verified through personal inspection by and/or with the appropriate professionals. The data contained herein is copyrighted by CARETS, CLAW, CRISNet MLS, DAMLS, CRMLS, i-Tech MLS and/or VCRDS and is protected by all applicable copyright laws. Any dissemination of this information is in violation of copyright laws and is strictly prohibited.
CARETS, California Real Estate Technology Services, is a consolidated MLS property listing data feed comprised of CLAW (Combined LA/Westside MLS), CRISNet MLS (Southland Regional AOR), DAMLS (Desert Area MLS),CRMLS (California Regional MLS), i-Tech MLS (Glendale AOR/Pasadena Foothills AOR) and VCRDS (Ventura County Regional Data Share).


